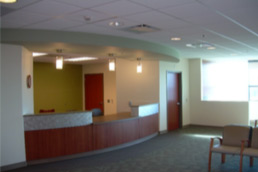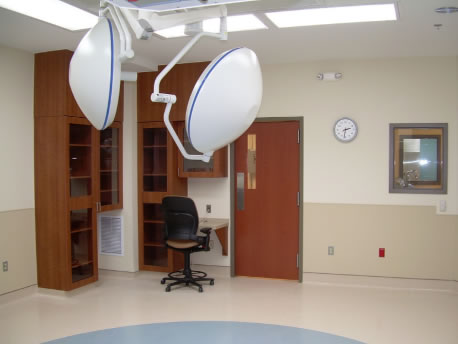Robert Wood Johnson University Hospital
- The facility includes 3 Class C OR’s, 1 Class B OR and a Special Procedure Room. A standalone new HVAC system was installed for the project. A new standby generator was installed. The facility includes all necessary utilities, sterile assembly areas and medical gas systems.
- The suite is about 13,000 sf. It is located right above the University Radiology Facility that we also constructed. The elevator we installed for URG also serves the surgical suite allowing for both facilities to work together.
- The finishes for space included custom millwork, sheet vinyl, wall protection, vinyl wall covering and carpet.



