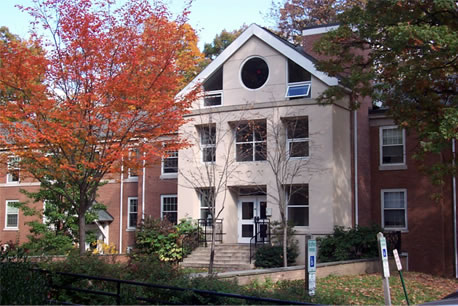You are here: Home / Drew University
Drew University
- 32,000 SF dormitory building, elevator and main entrance addition.
- All the interior partitions, drywall, ceilings, multiple bathroom/shower rooms were all replaced.
- The interior doors and frames were replaced. The exterior windows were replaced.
- Complete new electrical, HVAC, plumbing and fire sprinkler systems were installed.
- The elevator / main entrance addition consisted of a four story structure including a basement attached to the existing building. Along with the addition a new structural stud framed gable roof was installed on top of the existing flat roof as an architectural feature.
- It was constructed while school was in session. This project was completed in 5 months ready for the opening of school.
Scroll to top


